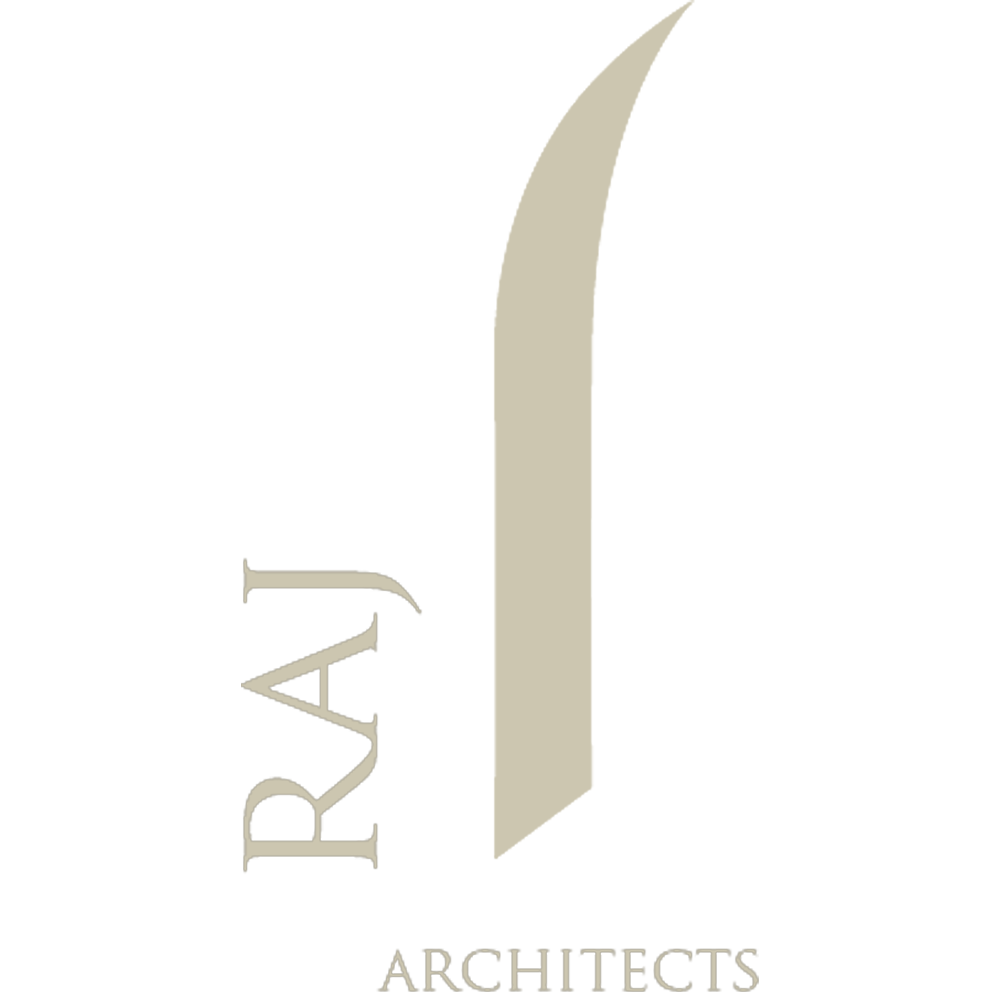When designing a complex, whether it’s commercial, industrial or housing, finding the right balance between appeal and functionality is critical. A healthcare facility, particularly a hospital is one such place that needs to nail this aspect. You can have the most sophisticated and attractive hospital but the design hinders you from providing smooth services and vice versa. But design is an aspect that cannot be ignored altogether, as it plays an important role in patient satisfaction.
So, health care facility designers have a critical task to bring in the right elements while keeping services in mind. Here are the top 10 elements that architects should focus on to create the perfect hospital design.
- Flexible and adaptable design
Hospitals are an uncertain place and things can change within a matter of hours, if not days. Just a simple accident in a neighbourhood can lead to fatal casualties and an inflow of patients. Therefore, the hospital design should be flexible enough to adapt the facility to meet the need of the hour. The hospitals rely very much on the design to be able to change and transform the places. - Easily navigable and intuitive floor plans
Often patients find themselves confused and lost amidst all the commotion of the hospital. In extreme situations, this can make crowd management and evacuations challenging. Therefore, as top architects of the team, it is your responsibility to pay close attention to safety needs and intuitive design. This also reduces the need to add signs across the floor and gives you more room for design components. And if not that, at least give the staff space to use it for other purposes. - Bring a warm and homely feel
Being in a hospital can be exhausting and daunting, both physically and emotionally. Doctors suggest that a patient’s emotional state plays an important role in their recovery and experience at the hospital. So, while the patient deals with their ailments, having a comfortable and homelike experience can soothe them. Therefore, add certain design elements like furniture, natural lighting etc. to make the rooms comfortable. Not only for the patients but also for family members and visitors. - Blend nature into the mix
Many studies show that having a natural surroundings can help alleviate stress and anxiety. This becomes extremely important for patients dealing with critical illness and mental conditions. You can create or integrate areas with natural elements like indoor plants, outdoor green areas, vibrant colours and lighting. - Isolations facilities are a must
Hospitals are susceptible to infectious diseases and may need strategies to contain the spread. During the flu seasons or in certain emergencies, the medical staff would require a place to isolate or quarantine patients. And so, it is absolutely important to have provisions for isolation facilities and to create localised segments if necessary Moreover, certain critical care areas like the ICUs or controlled environment care segments have special needs. Therefore, the design should account for such needs and options, so that the staff can address people’s medical needs.
. - Secure and robust storage arrangements
One of the biggest challenges for any hospital could be falling short on medical supplies. Or to have a storage unit that is exposed to contamination or unauthorized access. In the design, ensure that the storage facilities are easily accessible to the staff (and within proximity). And also that it is secure and any modifications can be made to it. So, have your best architects work on it and make it worth it. - Easy to upgrade and adapt
Medical facilities can be very expensive to maintain and any renovation would mean heavy monetary commitment. So, while designing the hospitals, ensure that the areas are easy to adapt and change. The facilities are equipped with the right electrical fitting, oxygen supplies, accessible and upgradable, - Pleasant environment and hospital experience
Not only lobbies, corridors and patient rooms deserve all the attention. Various other facilities like procedure rooms, testing and blood draw stations should also be pleasant. Make sure that they have ambient light and privacy for patients and doctors. - Blend technology into the structure
Leverage modern technology to equip the facility with convenient and easy to use systems. These can help medical staff and doctors to access patient records, medication and/or consult with other professionals. It can also improve the patient experience and help staff monitor their patients better. - Easy access to patient incoming and discharge
During emergencies, every second matters. So, make sure your design accounts for easy access for emergency vehicles and is spacious enough. Also, the discharge areas should be patient-friendly, so that their transition back into the world is comfortable. And they can conveniently access them on wheelchairs or other help.
If you are designing a hospital or looking to hire an architect, do consider these elements in your design. It could help you create a pleasant patient experience as well as make things convenient for your staff.

csplarchitects32@gmail.com
November 9, 2023
Your creativity knows no bounds – every design is a delightful surprise.
interiorstudiopune
March 8, 2024
Your before and after pictures, really shows how a design can change space.